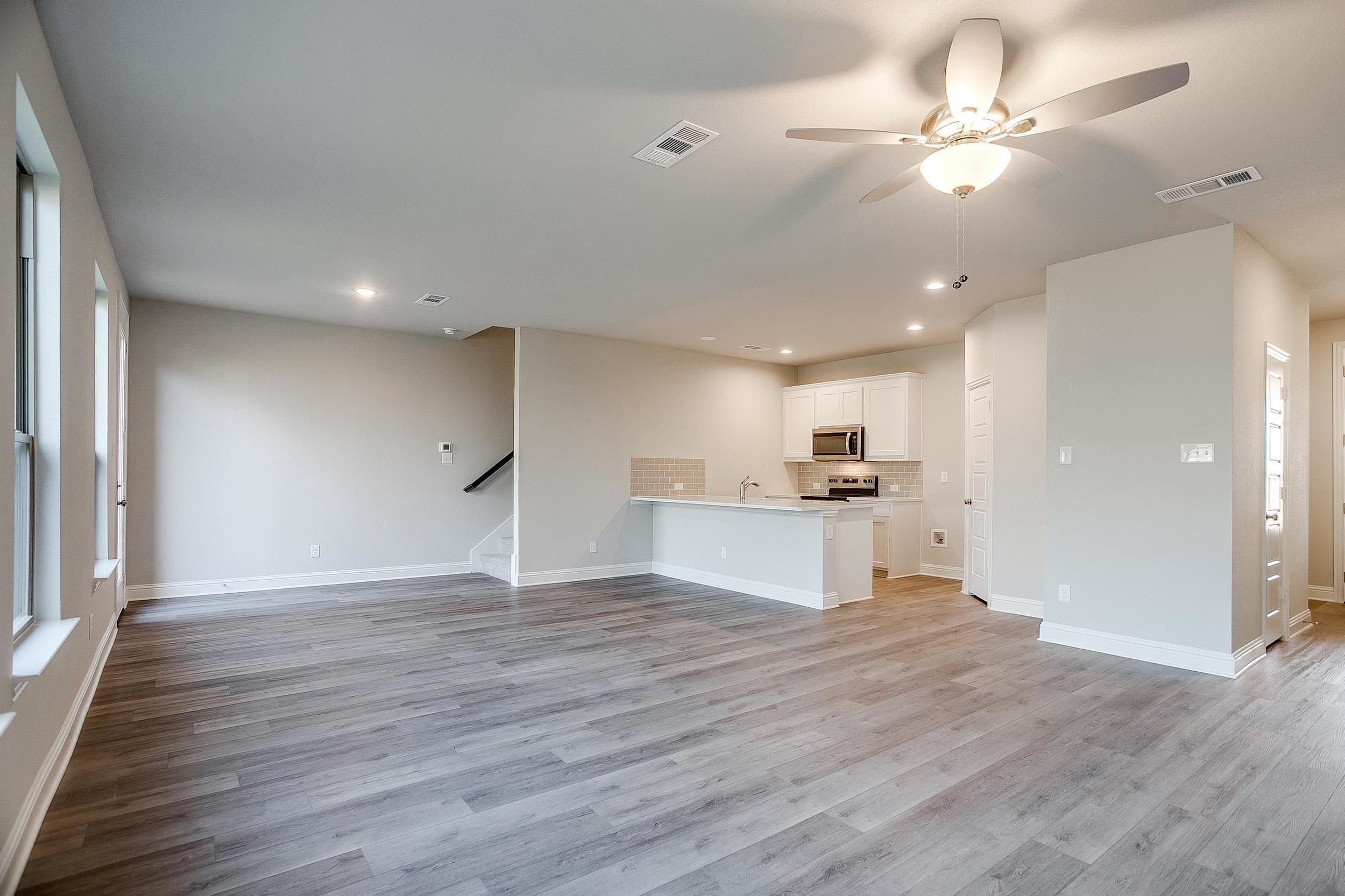6911 Yellow Hammer Way
* Knight's Landing on Eden Road *
Priced at $349,990
Estimated Completion Date:
Welcome to this exquisite townhome at Knight’s Landing on Eden Rd., where luxury and convenience unite in a vibrant community. The elegant exterior showcases a timeless blend of brick and stone, a charming front porch, and a two-car garage, seamlessly merging style with functionality.
Inside, the main level features luxury vinyl plank flooring and a bright, open-concept design—perfect for entertaining. The gourmet kitchen is a chef’s dream, boasting an oversized island, stainless steel appliances, custom-painted cabinetry, granite countertops, and a spacious pantry. The inviting living room offers plenty of space to relax and gather, while a conveniently located powder bath enhances practicality.
Upstairs, the private primary suite provides a serene retreat, complete with separate vanities, sleek 12x24 tile, a large glass-enclosed shower, and an expansive walk-in closet. The second floor also includes a utility room, two additional bedrooms, and a well-appointed bathroom with double sinks.
Step outside to enjoy a spacious, low-maintenance yard—perfect for children to play or pets to roam—with lawn care included for added convenience.
Located in a thriving area, this townhome is just minutes from restaurants, coffee shops, grocery stores, walking trails, and parks. Whether you're starting a new chapter or looking to downsize, Knight’s Landing offers the perfect blend of comfort, style, and convenience.
3 Bedrooms
2.0 Garages
2.5 Baths
1,714 Square Feet
GALLERY

Visit Our Sales Center
List of Services
List of Services
List of Services
List of Services
Contact Us
FIND YOUR HOME
BROWSE
WHY ASPIRE
Sales prices, plans, square footage, and options are subject to change without notice and vary by community. Floor plan images shown on Gallery page are the base floor plans and square footage will vary by elevation. Interior and exterior renderings and design selection images are for illustration purposes only, may vary and appear differently on screen, and may change without notice. See Sales Manager for details.


