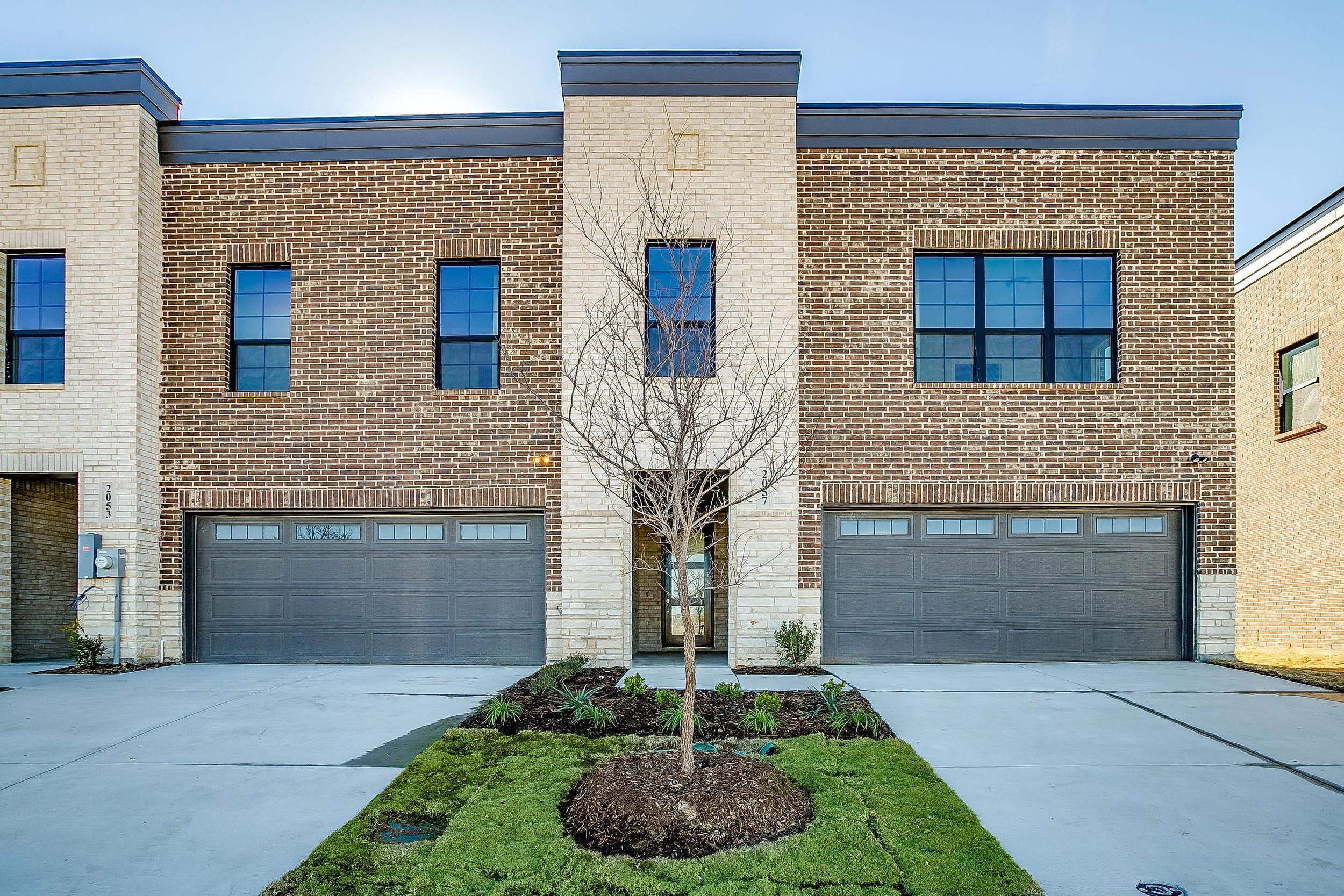2057 Layla Drive
* Villaggio at Victron Park *
Priced at $299,900
Estimated Completion Date: 2024-04-04
Welcome to this stunning townhome, where luxury and convenience come together in the vibrant Villaggio at Victron Park, nestled in the heart of Waxahachie. From the moment you arrive, you'll be captivated by the elegant brick-and-stone exterior, inviting front porch, and convenient two-car garage. Step inside to discover a thoughtfully designed main level featuring durable luxury vinyl plank flooring. The open layout includes a bright and spacious living room, a cozy breakfast nook, and a gourmet kitchen perfect for entertaining. The kitchen is equipped with stainless steel appliances, custom-painted cabinets, granite countertops, and a generous pantry, offering both style and functionality. A convenient powder bath completes the main level. Upstairs, retreat to the private primary suite, complete with dual vanities, a large glass-enclosed shower, and a spacious walk-in closet. The second floor also houses two additional bedrooms, a full bathroom with double sinks, and a well-placed utility room for ultimate convenience. Outside, a roomy backyard awaits—perfect for kids, pets, or relaxing weekends. Located in a rapidly growing area, this townhome offers easy access to local restaurants, coffee shops, grocery stores, parks, walking trails, and more. Whether you’re starting a new chapter or downsizing, Villaggio at Victron Park combines modern comfort, timeless style, and an unbeatable location.View Virtual Tour: https://my.matterport.com/show/?m=euQVjmEVZwU
3 Bedrooms
2.0 Garages
2.5 Baths
1,544 Square Feet
GALLERY

Visit Our Sales Center
List of Services
List of Services
List of Services
Contact Us
FIND YOUR HOME
BROWSE
WHY ASPIRE
Sales prices, plans, square footage, and options are subject to change without notice and vary by community. Floor plan images shown on Gallery page are the base floor plans and square footage will vary by elevation. Interior and exterior renderings and design selection images are for illustration purposes only, may vary and appear differently on screen, and may change without notice. See Sales Manager for details.

