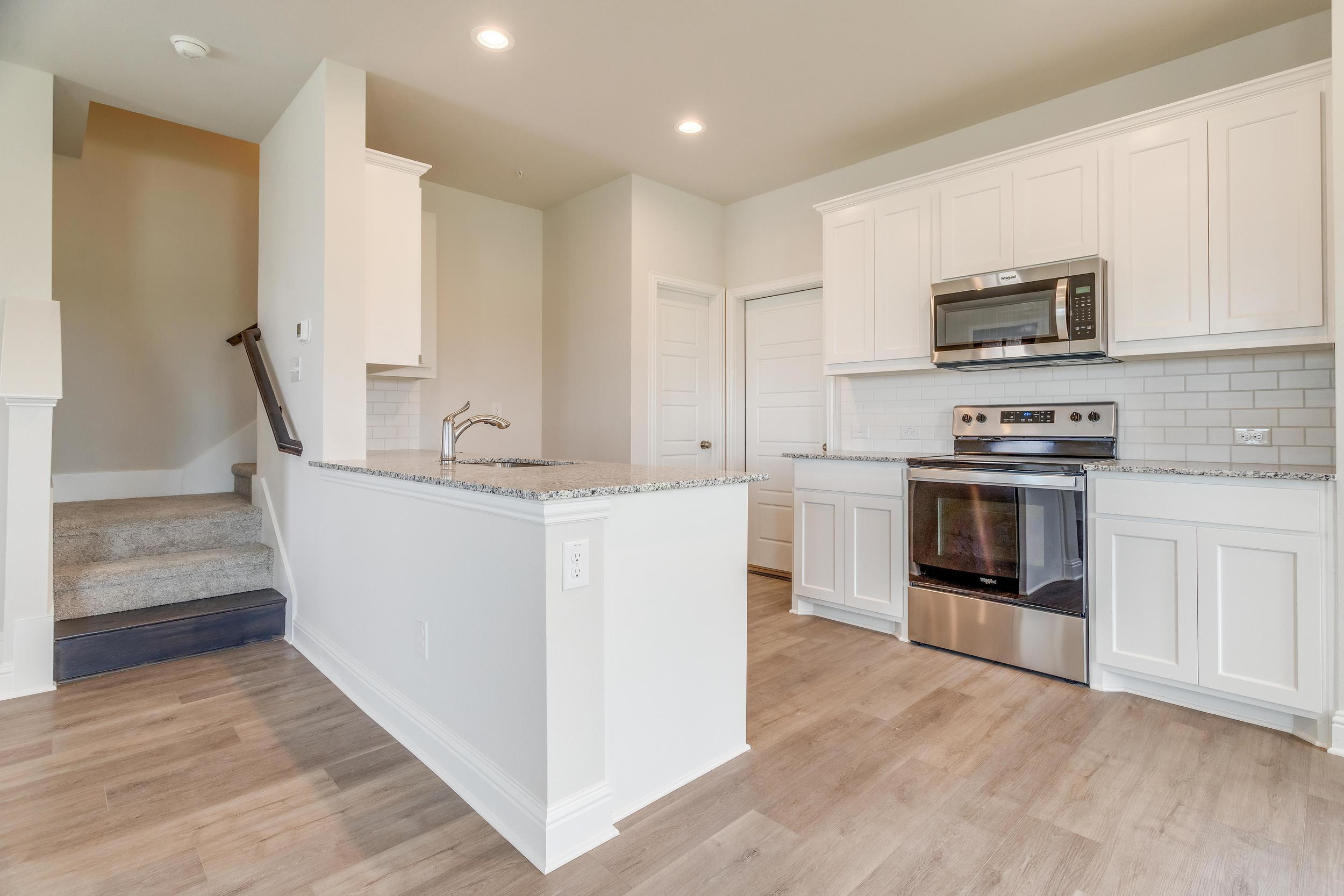1533 Homeplace Cir
* Charleston *
Priced at $336,990
Estimated Completion Date: 2025-04-01
Discover the perfect fusion of luxury and convenience in this gorgeous end-unit townhome, ideally located in the heart of Mansfield. The main level boasts sophisticated luxury vinyl plank flooring, a gourmet kitchen with an oversized island, a convenient powder bath, and a spacious living room that’s perfect for effortless entertaining. Designed with the home chef in mind, the kitchen features stainless steel appliances, custom-painted cabinetry, granite countertops, and a generously sized pantry.
Upstairs, unwind in the serene primary suite, offering a spa-like retreat with its double vanity, large glass-enclosed shower, and expansive walk-in closet. The second floor also includes two additional bedrooms, a tastefully designed shared bathroom, and a conveniently situated utility room for ultimate convenience.
Set in a vibrant and rapidly growing area, this home offers easy access to a variety of amenities, including restaurants, coffee shops, grocery stores, top-rated schools, and picturesque city parks. Whether you’re embarking on a new chapter or seeking to downsize, this Charleston townhome seamlessly combines modern comfort with timeless elegance.
View Virtual Tour: https://my.matterport.com/show/?m=FqZLKRJWoNd
3 Bedrooms
2.0 Garages
2.5 Baths
1,578 Square Feet
GALLERY

Visit Our Sales Center
List of Services
List of Services
List of Services
List of Services
List of Services
Contact Us
FIND YOUR HOME
BROWSE
WHY ASPIRE
Sales prices, plans, square footage, and options are subject to change without notice and vary by community. Floor plan images shown on Gallery page are the base floor plans and square footage will vary by elevation. Interior and exterior renderings and design selection images are for illustration purposes only, may vary and appear differently on screen, and may change without notice. See Sales Manager for details.


